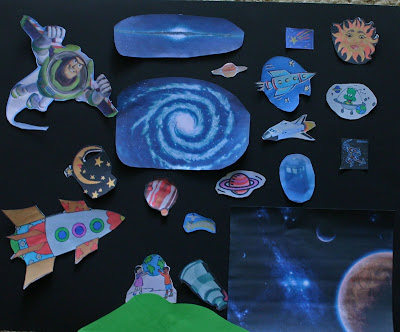





The main wall space for the mural is 8 ft 4 inches wide. The height (from top of skirting board to the edge of the ceiling tiles) is 7 ft 7 inches. There is also a side wall which is 5 ft 5 inches wide by 7 ft 7 inches high.
There are two possible options for producing the mural:-
Option 1
Produce the artwork full size using MDF, cut the images manually to sizes to suit. Hand paint using acrylic paint System 3 Daler Rowney & varnish images.
Similar to stage scenery. I could divide the mural into a foreground section (the earth with the telescope, children & moon). A left section (Buzz Lightyear & rockets). A right section (various planets,stars, Dr Who TARDIS etc) . Middle section (Galaxy). Top section distant space.
The advantages are we can produce layered images & modify the design as the mural progresses. I can amend the perspective/content as we progress. There may be a cost saving.
The disadvantage is the time this may take & the ease of cleaning may not be of the same quality as the specially manufactured images available from the printer.
Option 2
Produce the mural as a painting approx A2 or A1 using any paint medium. This could then be manufactured by the printing company by enlarging it & cutting into various shapes to suit the wall space.
We would need advice from the printing company Chris Waters at Service Graphics Limited in Salisbury (tel 01722 321 736) to determine:-
The size of image I would need to paint that would provide a suitable quality to be enlarged to fit the wall space.
The most cost effective way of dividing/cutting the images.
The advantage would be the quality of the artwork is likely to be greater as the time it would take to produce details on a smaller piece of artwork would be significantly less. The manufacturing & hygienic qualities may be of a higher standard than an entirely hand made product. The disadvantage may be the cost.
Actions:-
I need to produce a more detailed sketch with a more realistic perspective to represent how the finished mural will look, to superseed the current cut & paste image displayed here.
I/we can discuss with Chris the most cost effective way of producing the various images/section of scenery to make up the mural based on the premis of the printer manufacturing the sections of the mural.
Meeting notes:-
After meeting with Abi an ideal way of proceeding may be to have the background of space printed on material & a combination of MDF & printed material to give a 3D effect to specific images. The overall size of the panels are to allow approx 6 inches clearance all round i.e. top, bottom , left & right. No 3D images below 3 ft from the skirting board to allow for easier cleaning & to prevent damage. Buz character to be reduced & moved to side panel & replaced by a generic spaceman figure. Establish prefered material types & standard sizes of printed material together with the most effective way to proceed with Chris.
.jpg)

.jpg)










































